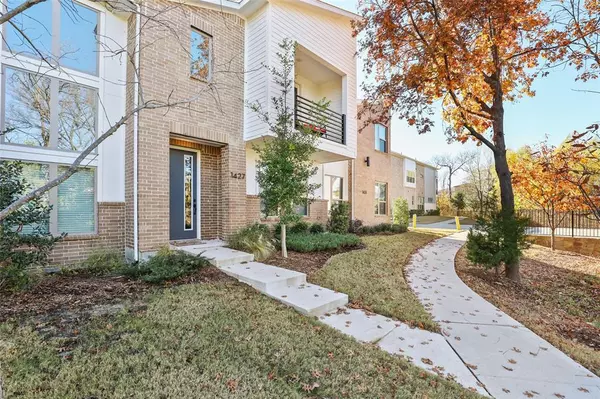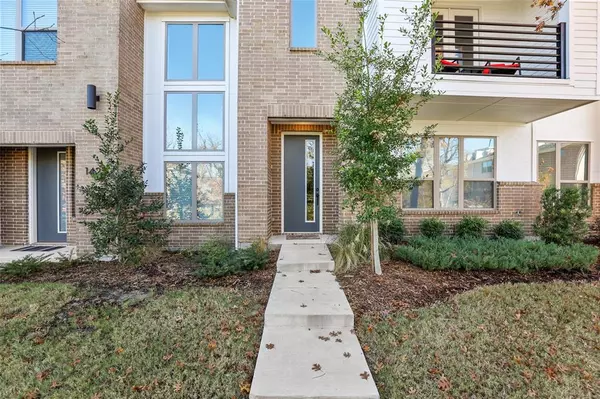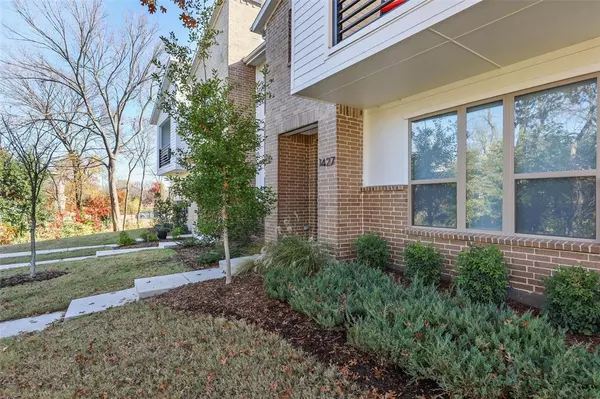1427 Lamb Drive Plano, TX 75075
UPDATED:
02/12/2025 06:10 AM
Key Details
Property Type Townhouse
Sub Type Townhouse
Listing Status Active
Purchase Type For Sale
Square Footage 2,056 sqft
Price per Sqft $233
Subdivision Heritage Creekside Homes West
MLS Listing ID 20842220
Style Contemporary/Modern
Bedrooms 3
Full Baths 2
Half Baths 1
HOA Fees $300/mo
HOA Y/N Mandatory
Year Built 2018
Lot Size 1,524 Sqft
Acres 0.035
Property Description
Stunning modern townhome with sleek finishes and premium upgrades! This highly sought-after unit offers breathtaking creek views, making it a rare find. The first floor features beautiful wood floors and a completely open layout, seamlessly connecting the living, dining, and kitchen areas—ideal for entertaining. The stylish white kitchen is a chef's dream, boasting upgraded quartz countertops, stainless steel appliances, a built-in microwave, and an upgraded designer backsplash.
Upstairs, you'll find three spacious bedrooms and a cozy sitting area. The primary suite is a true retreat, featuring a private balcony overlooking the creek—perfect for enjoying your morning coffee. The ensuite bathroom is equally impressive, with dual vanities, a large walk-in shower with a bench, quartz countertops, and an oversized walk-in closet.
Bonus: Refrigerator, washer, and dryer are included!
Location
State TX
County Collin
Direction Use GPS for accurate coordinates.
Rooms
Dining Room 1
Interior
Interior Features Cable TV Available, High Speed Internet Available
Heating Central, Electric
Cooling Ceiling Fan(s), Central Air, Electric
Flooring Carpet, Ceramic Tile, Laminate, Wood
Appliance Built-in Refrigerator, Dishwasher, Disposal, Electric Oven, Gas Cooktop, Ice Maker, Microwave, Refrigerator, Vented Exhaust Fan
Heat Source Central, Electric
Laundry Utility Room, Full Size W/D Area
Exterior
Exterior Feature Balcony
Garage Spaces 2.0
Fence None
Utilities Available City Sewer, City Water, Community Mailbox, Sewer Available
Waterfront Description Creek
Roof Type Composition
Total Parking Spaces 2
Garage Yes
Building
Lot Description Interior Lot
Story Two
Foundation Slab
Level or Stories Two
Structure Type Brick,Siding
Schools
Elementary Schools Sigler
Middle Schools Wilson
High Schools Vines
School District Plano Isd
Others
Restrictions No Smoking,No Sublease,No Waterbeds,Pet Restrictions
Ownership DJ & Jas LLC
Acceptable Financing Cash, Conventional, FHA, VA Loan
Listing Terms Cash, Conventional, FHA, VA Loan
Virtual Tour https://www.propertypanorama.com/instaview/ntreis/20842220




