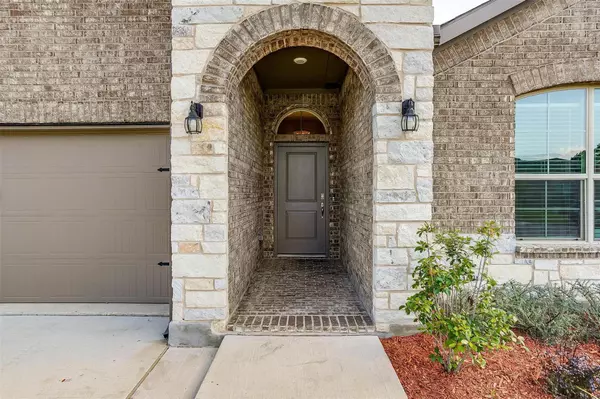For more information regarding the value of a property, please contact us for a free consultation.
1012 Nicole Way Fort Worth, TX 76028
Want to know what your home might be worth? Contact us for a FREE valuation!

Our team is ready to help you sell your home for the highest possible price ASAP
Key Details
Property Type Single Family Home
Sub Type Single Family Residence
Listing Status Sold
Purchase Type For Sale
Square Footage 2,039 sqft
Price per Sqft $163
Subdivision Deer Meadow
MLS Listing ID 20093258
Sold Date 07/14/22
Style Traditional
Bedrooms 3
Full Baths 2
HOA Fees $15/ann
HOA Y/N Mandatory
Year Built 2020
Annual Tax Amount $7,080
Lot Size 5,445 Sqft
Acres 0.125
Property Sub-Type Single Family Residence
Property Description
*Multiple offers received - Deadline is Monday the 26th at noon. Beautiful and practically new DR Horton single story home offering 3-2-2 with a bonus room that can be used as an office, study or gamers room, in sought-after Burleson ISD. This is the Blanco floor plan with open concept living. Wood-look ceramic tile throughout, with carpet in the bedrooms. Kitchen features granite countertops, stainless appliances, a large island and walk in pantry. The master bedroom is separate from additional bedrooms for added privacy. Master bath has a garden tub, separate shower and large walk-in closet. Located on a hospital grid & is in close proximity to HWY access for an easy commute to downtown Fort Worth & the best shopping & dining in the area! Since this home is only 2 years old, the home is covered for major structural defects until 2030. Come see it for yourself.
Location
State TX
County Tarrant
Direction **If using GPS, make sure you go to the Nicole Way off of 1187 and not Nicole Dr off of Summercrest. From I35 Exit Crowley Plover Rd (1187) and go East. Turn left onto Oak Grove Rd. Turn left onto Nelson Pl. Turn right onto Water Deer Dr. Turn left onto Nicole Way. Home on left. SIY. Welcome Home
Rooms
Dining Room 1
Interior
Interior Features Cable TV Available, Chandelier, Decorative Lighting, Eat-in Kitchen, Granite Counters, High Speed Internet Available, Kitchen Island, Open Floorplan, Pantry, Smart Home System
Heating Central, Electric
Cooling Ceiling Fan(s), Central Air, Electric, Roof Turbine(s)
Flooring Carpet, Ceramic Tile
Appliance Dishwasher, Disposal, Electric Oven, Electric Range, Microwave, Plumbed for Ice Maker
Heat Source Central, Electric
Laundry Electric Dryer Hookup, Utility Room, Full Size W/D Area, Washer Hookup
Exterior
Exterior Feature Covered Patio/Porch, Rain Gutters
Garage Spaces 2.0
Fence Wood
Utilities Available Cable Available, City Sewer, City Water, Community Mailbox, Concrete, Curbs, Electricity Available, Electricity Connected, Underground Utilities
Roof Type Composition
Garage Yes
Building
Lot Description Interior Lot, Landscaped, Level, Sprinkler System, Subdivision
Story One
Foundation Slab
Structure Type Brick,Fiber Cement
Schools
School District Burleson Isd
Others
Ownership Clements
Acceptable Financing Cash, Conventional, FHA, VA Loan
Listing Terms Cash, Conventional, FHA, VA Loan
Financing Cash
Special Listing Condition Survey Available
Read Less

©2025 North Texas Real Estate Information Systems.
Bought with Kim Gartner • Coldwell Banker Realty



