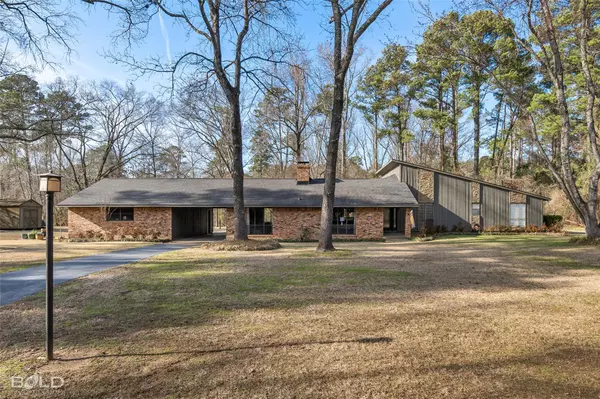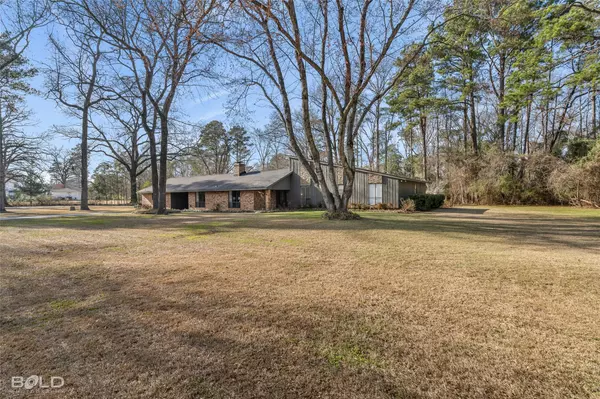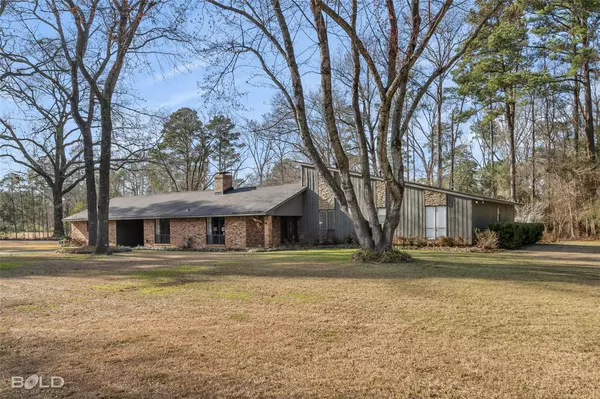For more information regarding the value of a property, please contact us for a free consultation.
413 Sleepy Hollow Road Shreveport, LA 71115
Want to know what your home might be worth? Contact us for a FREE valuation!

Our team is ready to help you sell your home for the highest possible price ASAP
Key Details
Property Type Single Family Home
Sub Type Single Family Residence
Listing Status Sold
Purchase Type For Sale
Square Footage 2,458 sqft
Price per Sqft $186
Subdivision Sleepy Hollow Sub
MLS Listing ID 20241799
Sold Date 04/21/23
Style Contemporary/Modern
Bedrooms 3
Full Baths 2
HOA Y/N None
Year Built 1978
Annual Tax Amount $3,893
Lot Size 1.500 Acres
Acres 1.5
Property Sub-Type Single Family Residence
Property Description
Nestled in the highly desirable neighborhood of Sleepy Hollow, this property is sure to impress. Just outside of Shreveport city limits and tucked into the surrounding trees, you will enjoy the never ending sounds of nature right outside your door. Unwind as you relish the simple act of stargazing from your very own yard. As you pull up to the home, you'll be struck by its charming curb appeal, a stately exterior, and a well-manicured 1.34 acres, more or less. With plenty of room for outdoor activities, and a sparkling pool, this property is a true oasis. Sure to impress, this charming and spacious three-bedroom, two-bathroom home greets you with a warm and welcoming living room, vaulted ceilings, and cozy gas log fireplace. The kitchen is a bright and airy space to prepare gourmet meals. Or, just enjoy a cup of coffee while taking in the panoramic view of the in-ground pool and landscaping that boasts close to one-hundred daylilies.
Location
State LA
County Caddo
Direction maps.google.com (At the end of Deer Path Road, turn left into driveway just past the stop sign).
Rooms
Dining Room 1
Interior
Interior Features Built-in Wine Cooler, Double Vanity, Granite Counters, Kitchen Island, Vaulted Ceiling(s), Walk-In Closet(s)
Heating Central, Fireplace(s)
Cooling Ceiling Fan(s), Central Air
Flooring Ceramic Tile, Hardwood
Fireplaces Number 1
Fireplaces Type Gas, Gas Logs, Glass Doors, Living Room
Appliance Dishwasher, Electric Range, Vented Exhaust Fan
Heat Source Central, Fireplace(s)
Exterior
Exterior Feature Courtyard, Rain Gutters
Garage Spaces 2.0
Carport Spaces 1
Fence Fenced
Pool Fenced, In Ground, Outdoor Pool, Water Feature
Utilities Available Septic
Roof Type Asphalt
Garage Yes
Private Pool 1
Building
Story One
Foundation Slab
Structure Type Board & Batten Siding,Stone Veneer
Schools
Elementary Schools Caddo Isd Schools
School District Caddo Psb
Others
Ownership Owner
Financing Conventional
Read Less

©2025 North Texas Real Estate Information Systems.
Bought with Sarah Drysdale • Coldwell Banker Gosslee



