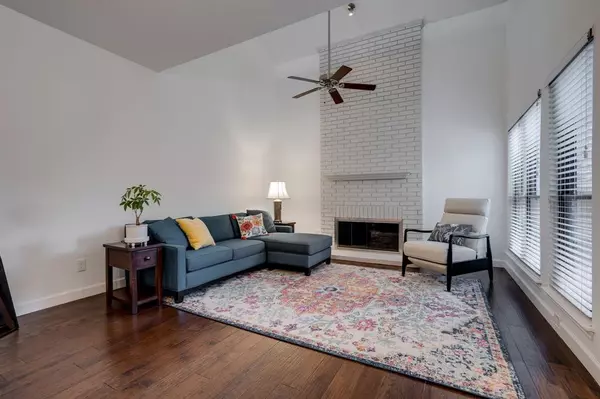For more information regarding the value of a property, please contact us for a free consultation.
8404 Forest Lane #402 Dallas, TX 75243
Want to know what your home might be worth? Contact us for a FREE valuation!

Our team is ready to help you sell your home for the highest possible price ASAP
Key Details
Property Type Condo
Sub Type Condominium
Listing Status Sold
Purchase Type For Sale
Square Footage 928 sqft
Price per Sqft $196
Subdivision Forest Point Twnhms Condo Ph 01-02
MLS Listing ID 20795026
Sold Date 02/12/25
Style Traditional
Bedrooms 1
Full Baths 1
Half Baths 1
HOA Fees $372/mo
HOA Y/N Mandatory
Year Built 1984
Annual Tax Amount $3,374
Lot Size 4.704 Acres
Acres 4.704
Property Sub-Type Condominium
Property Description
Picture yourself making memories in this move in ready 1 bedroom, 1.5 bath condo! This newly painted beauty features new carpet, updated lighting, recent washer and dryer, and recently updated bathrooms. Welcoming entry leads you into the living room, complete with engineered hardwood flooring, vaulted ceiling and a wood burning fire place, perfect for snuggling up to during the upcoming winter weather. Enjoy preparing meals for friends and family in the galley kitchen boasting ample countertop space and cabinet storage. Upstairs you will enjoy having the large loft area with walk in closet, versatile for an office, 2nd living room or additional room for whatever your heart desires. Relax in the spacious primary bedroom, complete with an ensuite bath, and walk in closet. Exciting location near parks, dining, shopping, entertainment and easy access to the major highways for commuting if needed. 2 covered assigned parking spaces.
Location
State TX
County Dallas
Community Community Pool, Curbs, Gated, Perimeter Fencing, Sidewalks
Direction Park at the Pool, Building 4 is on the right as you face exit gate onto Forest Lane
Rooms
Dining Room 1
Interior
Interior Features Cable TV Available, Decorative Lighting, High Speed Internet Available, Loft, Pantry, Vaulted Ceiling(s), Walk-In Closet(s)
Heating Central, Electric
Cooling Ceiling Fan(s), Central Air, Electric
Flooring Carpet, Ceramic Tile, Simulated Wood
Fireplaces Number 1
Fireplaces Type Brick, Wood Burning
Appliance Dishwasher, Disposal, Electric Range, Microwave
Heat Source Central, Electric
Laundry Utility Room, Stacked W/D Area, Washer Hookup
Exterior
Exterior Feature Rain Gutters
Carport Spaces 2
Fence Wood
Pool Outdoor Pool, Other
Community Features Community Pool, Curbs, Gated, Perimeter Fencing, Sidewalks
Utilities Available City Sewer, City Water
Roof Type Composition
Total Parking Spaces 2
Garage No
Private Pool 1
Building
Lot Description Few Trees
Story Two
Foundation Slab
Level or Stories Two
Structure Type Brick
Schools
Elementary Schools Stults Road
High Schools Lake Highlands
School District Richardson Isd
Others
Ownership See Tax Records
Acceptable Financing Cash, Conventional
Listing Terms Cash, Conventional
Financing Cash
Read Less

©2025 North Texas Real Estate Information Systems.
Bought with Joyce Kelly • Hummingbird Realty

